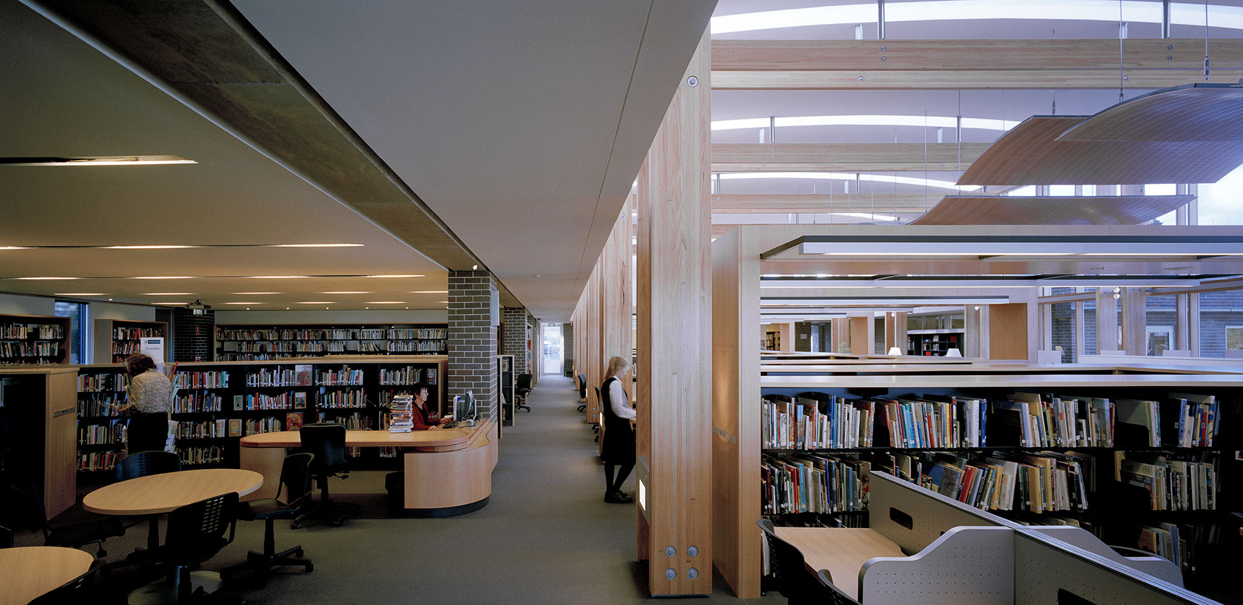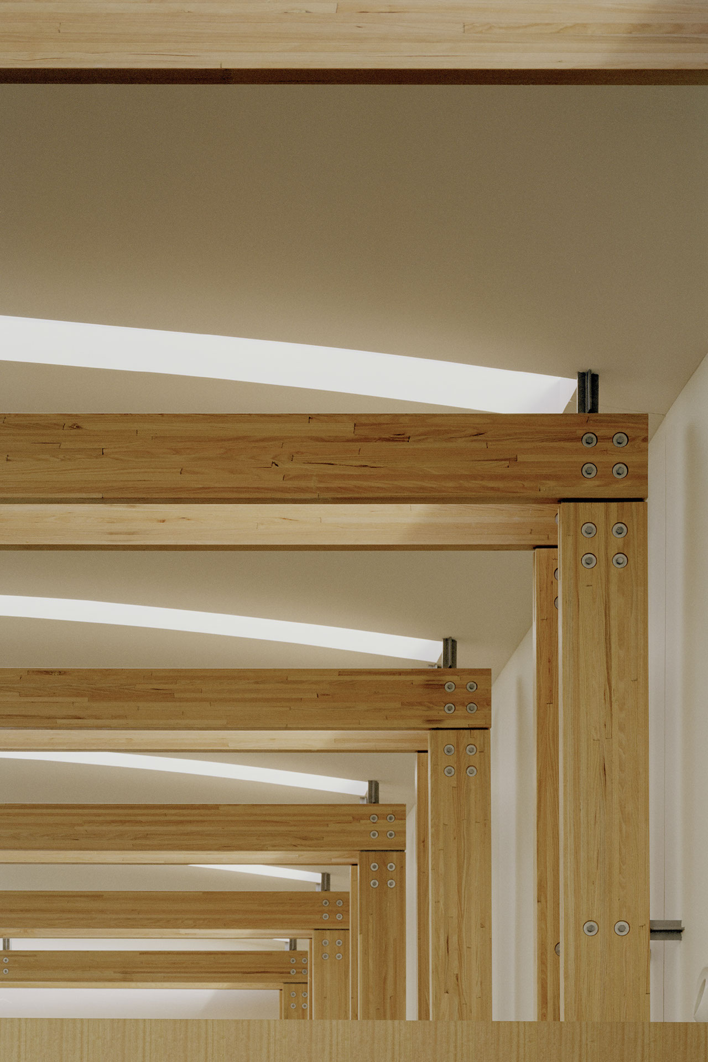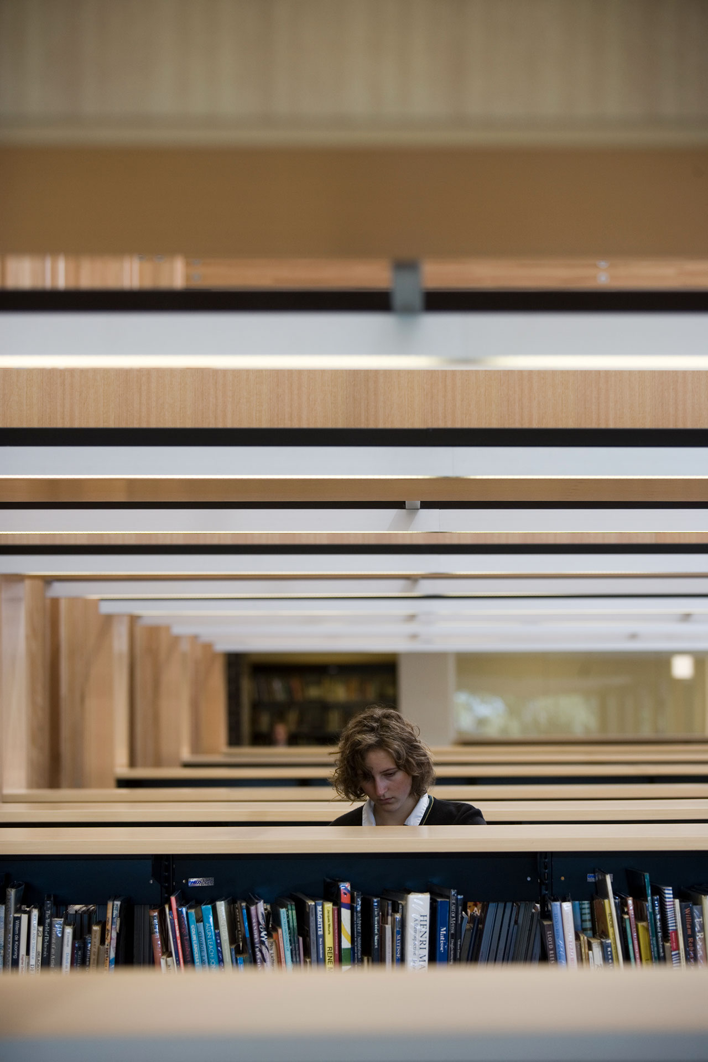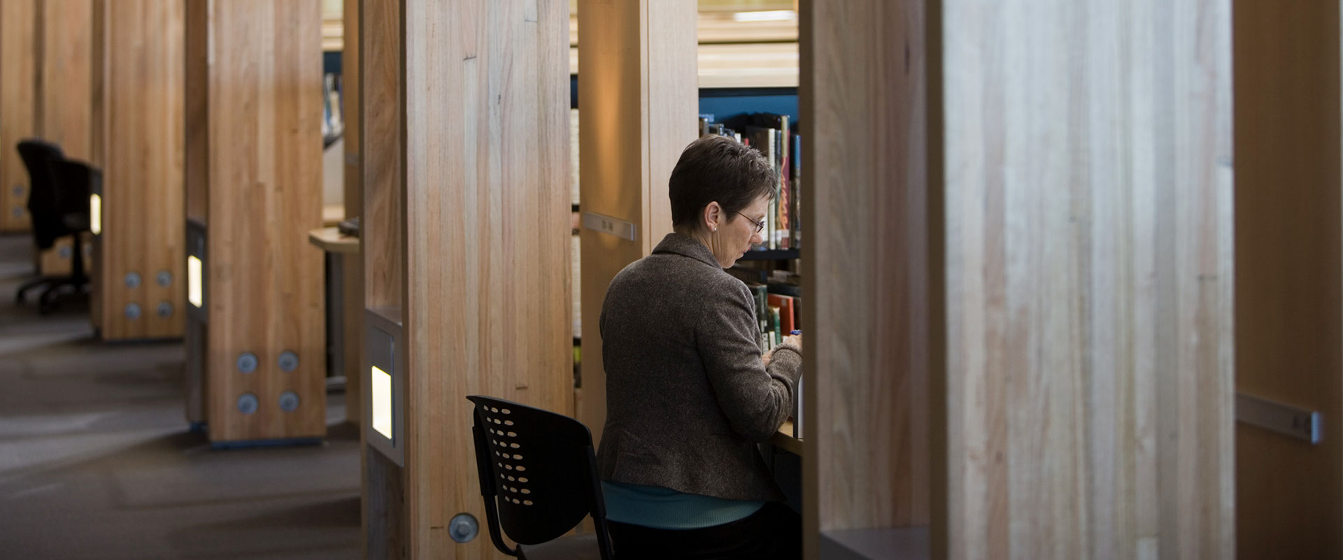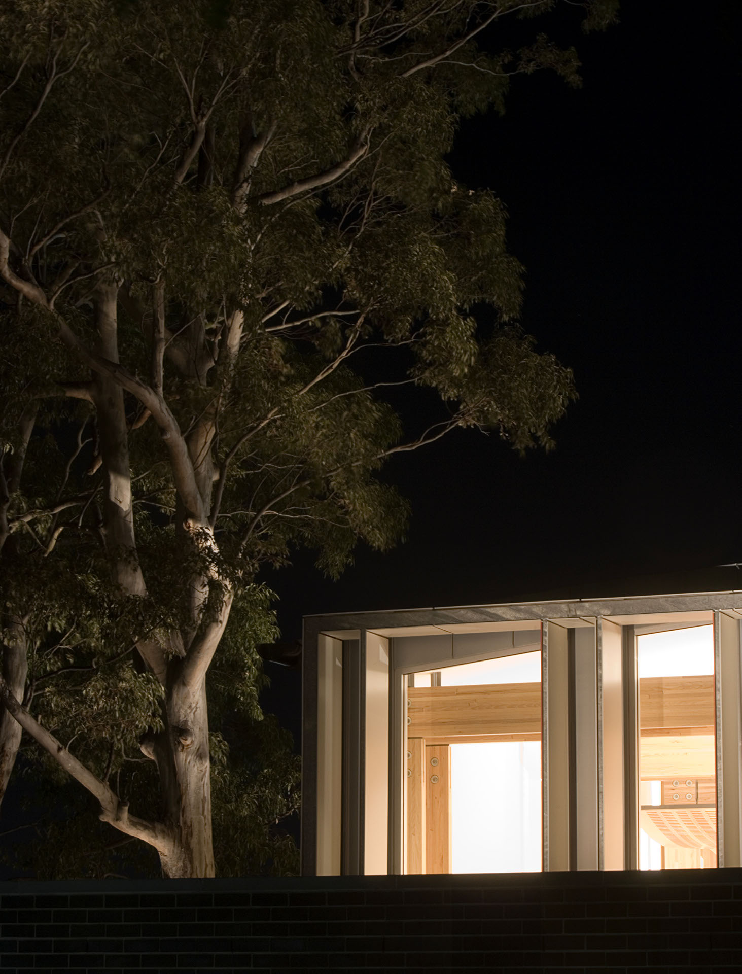The material expression of the building, and the way in which details are resolved is direct.
Materials that are common across the School, and evoke the genius loci of the place, are combined in a way to create a rich and varied expression that is clearly contemporary, acknowledges advances in materials technology and in a way that does not dissociate them from local or conventional use.
Natural light is used to highlight the richness and variety of expression, texture, gloss, pattern and that can be found within a palette that may at first glance appear limited.
The building highlights nuances in material and construction because regular visits by students allow the building to be experienced throughout the year, in different seasons and light conditions.


