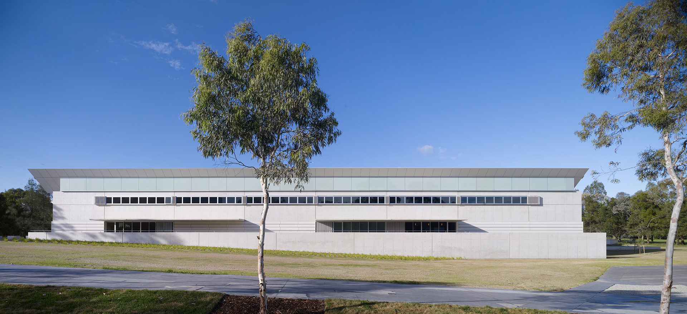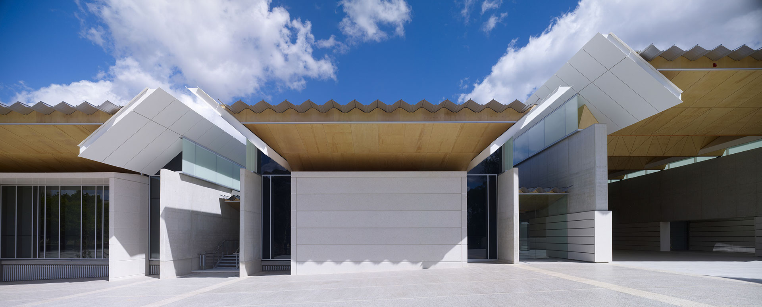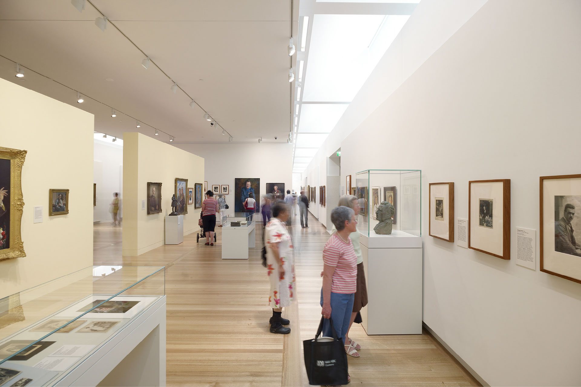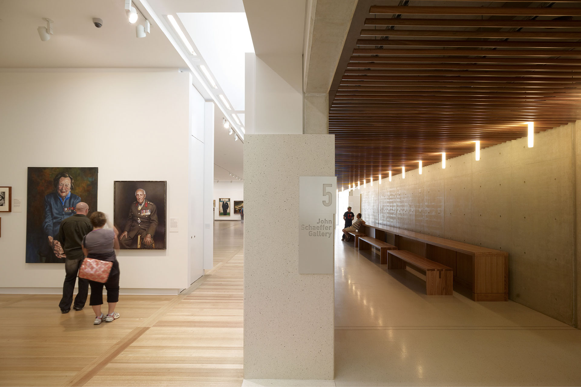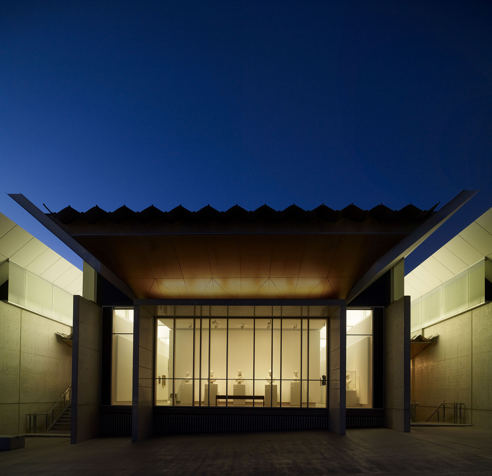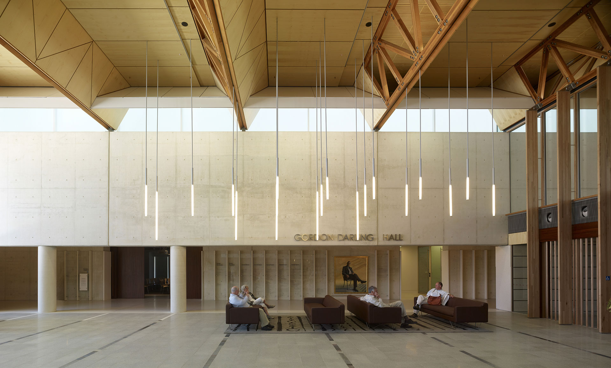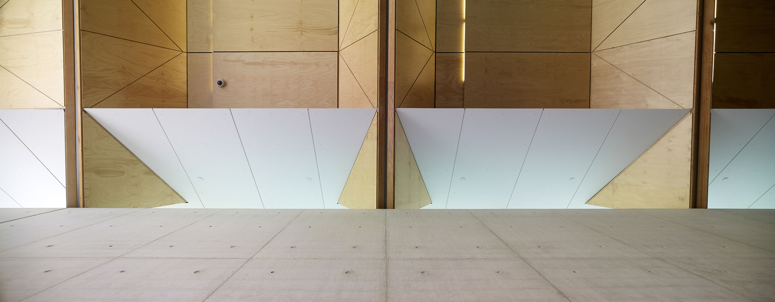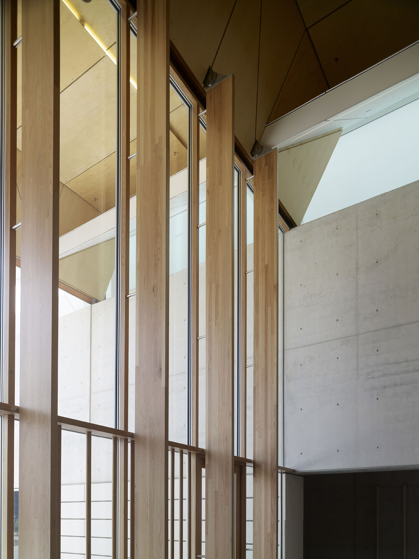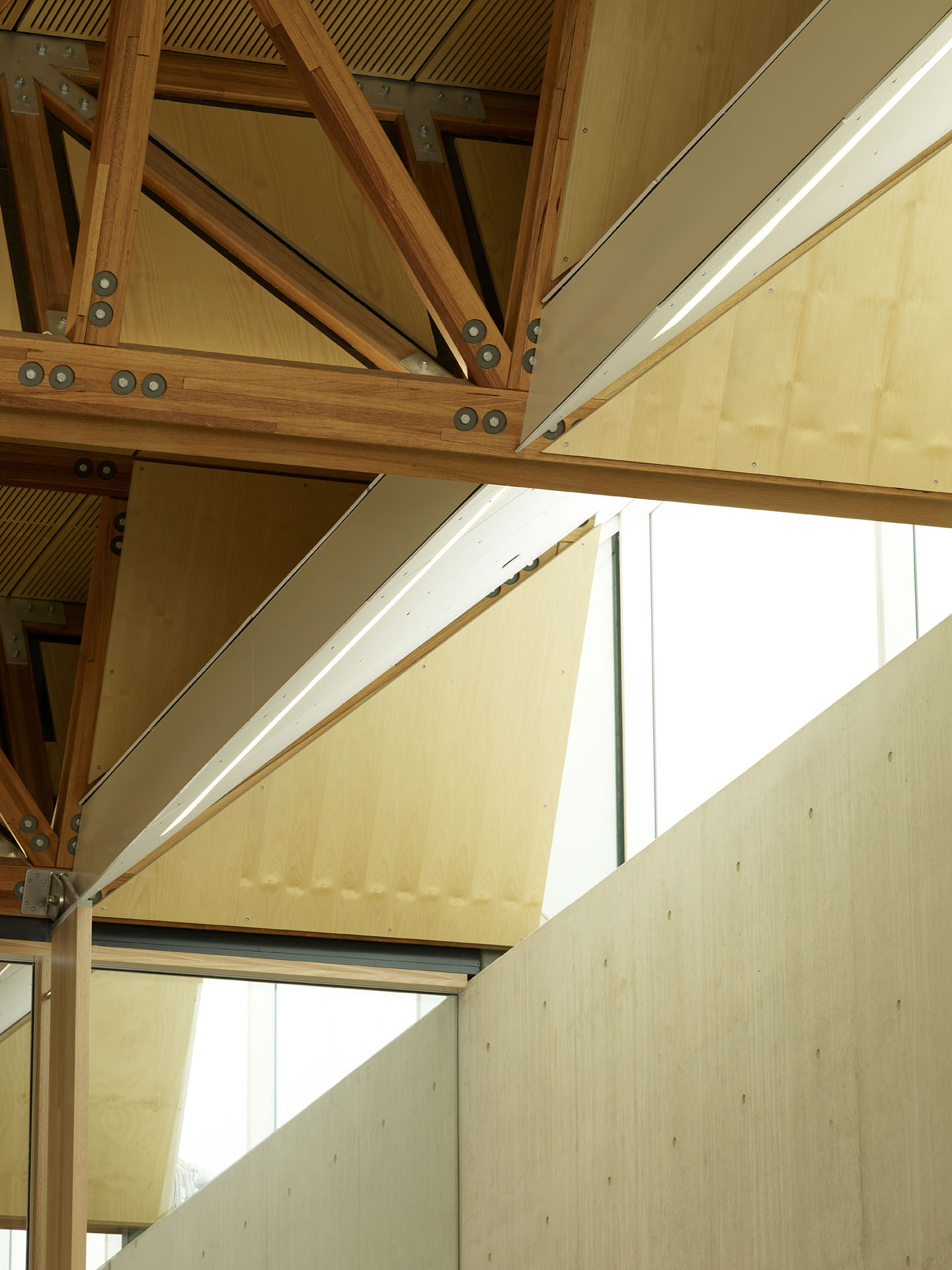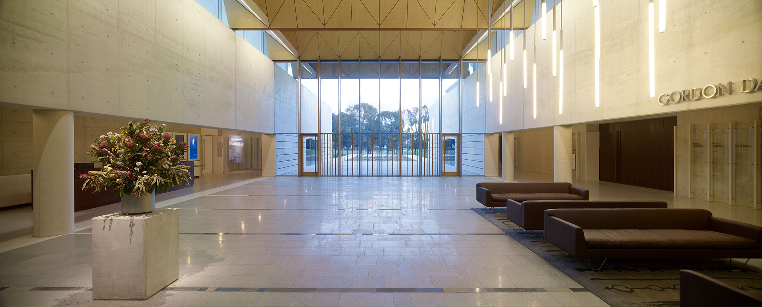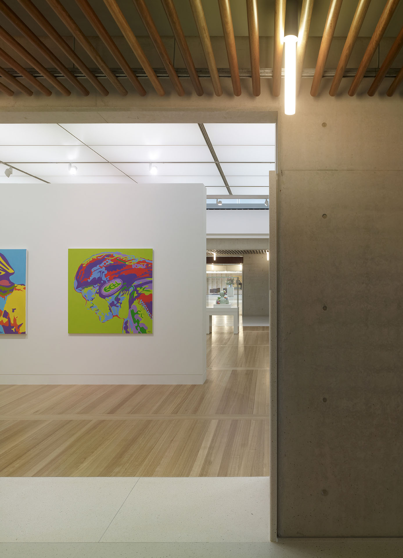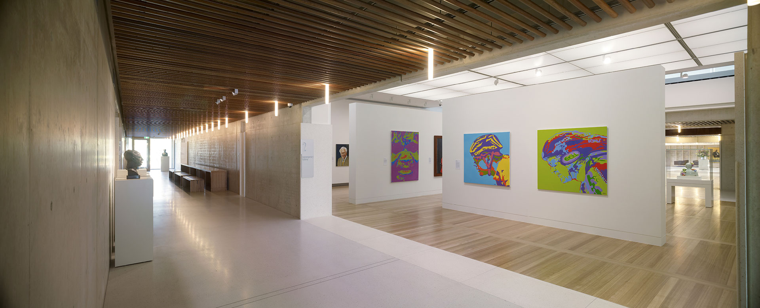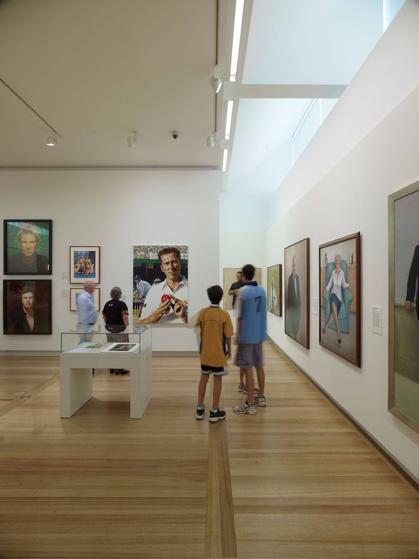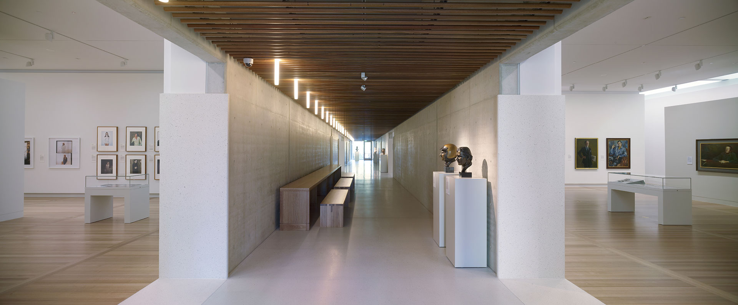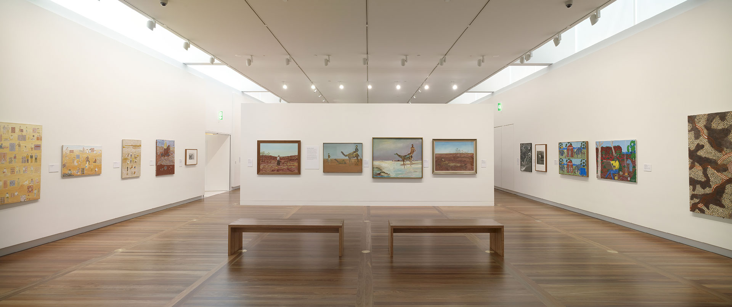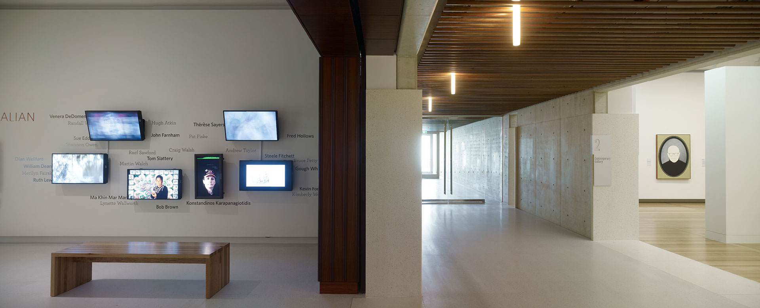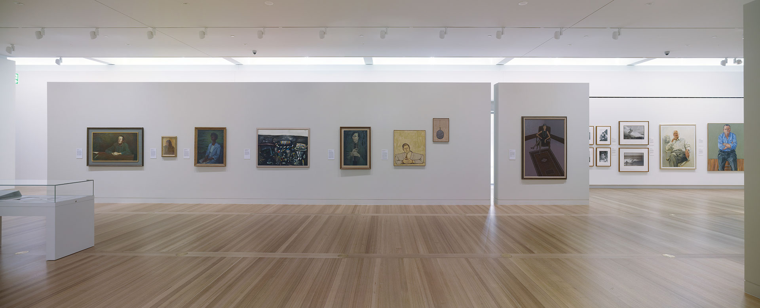2010
fib Award for Outstanding Concrete Structures – Buildings
2009
National AIA Awards, Sir Zelman Cowen Award for Best Public Building
National AIA Awards, National Architecture Award for Interior Architecture
Timber Design Awards, Best Project
Concrete Excellence Awards, National Winner – Buildings
Concrete Excellence Awards, National Winner – Kevin Cavanagh Medal
CCAA Public Domain Awards, National Winner – Walls
CCAA Public Domain Awards, Winner – Best of State
Lighting Award of Excellence from the Illuminating Engineering Society of Australia and New Zealand, NSW/ ACT chapter
Highly Commended – Buildings & Structures, Engineering Excellence Awards – National Portrait Gallery


